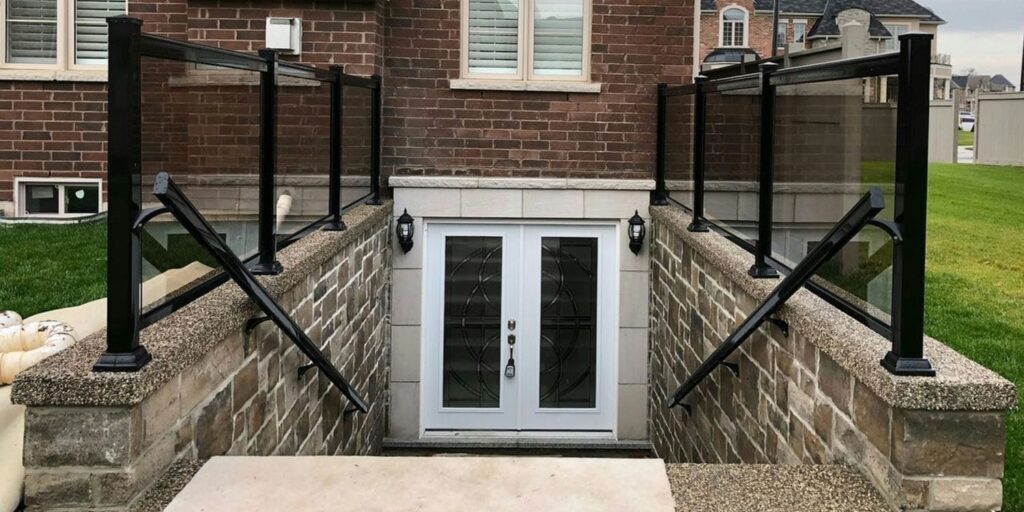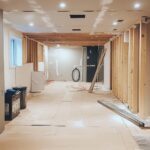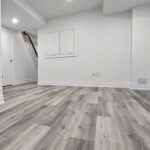The Pros and Cons of Adding a Walkout Basement to Your Home

A walkout basement can transform the way you use your home, providing direct outdoor access, enhanced lighting, and additional functional space. Homeowners in the Greater Toronto Area often consider this upgrade to increase property value and improve basement usability. However, while a walkout basement offers several advantages, it also comes with challenges, such as higher costs and zoning restrictions. This guide will explore the pros and cons of adding a walkout basement and help you decide if it’s the right choice for your home.
Beyond functionality, a walkout basement can redefine your home’s overall aesthetic and livability. With more light and direct access to outdoor spaces, it creates a natural extension of the home, blurring the lines between indoor and outdoor living. However, while this type of renovation can be rewarding, it’s essential to understand all aspects before starting.
Pros of Adding a Walkout Basement
A walkout basement provides homeowners with an array of advantages, from improved lighting to increased property value. However, before committing to this renovation, it’s essential to understand its potential benefits and whether they align with your long-term goals.
1. Increased Natural Light & Ventilation
Traditional basements often feel dark and closed off, but a walkout basement allows for large windows and doors, bringing in natural light. This improves the overall ambiance and reduces the need for artificial lighting. Additionally, better ventilation helps prevent moisture buildup and enhances indoor air quality. Managing humidity and air quality is crucial in any basement, especially one with direct outdoor access, as moisture control prevents long-term structural issues. Proper ventilation and moisture management can help keep the space comfortable and damage-free..
More natural light means the basement feels less like a dark, enclosed space and more like a main-level living area. This increased brightness can make a finished basement more welcoming, creating an environment that’s both comfortable and functional for various purposes. Proper ventilation also reduces stale air, keeping the space fresher and healthier.
2. Additional Living Space & Versatility
A walkout basement extends your home’s usable space, making it ideal for a guest suite, rental unit, home office, or entertainment area. Unlike traditional basements, this space can feel more like a main-level living area due to increased light and accessibility. There are many ways to design a basement that suits your lifestyle, from modern aesthetics to traditional comforts. Exploring different styles and finishes can help you create the perfect space.
The ability to customize this space according to your lifestyle makes it an excellent long-term investment. Whether you want a cozy lounge area, a state-of-the-art home theater, or an efficient home gym, a walkout basement provides endless possibilities. Homeowners who love entertaining can create an impressive entertainment area that seamlessly connects with outdoor spaces.
3. Higher Property Value & ROI
Homes with walkout basements tend to be more attractive to buyers, leading to higher resale values. If converted into a legal secondary suite, homeowners can also generate rental income, making it a profitable investment. A basement rental suite can be a valuable source of income, but it’s important to understand the legal framework in the GTA. Complying with local rental regulations ensures that your basement suite is safe and legally compliant.
A walkout basement increases your home’s total square footage, which is a major selling point in the real estate market. Buyers often view a well-designed walkout basement as a valuable asset, particularly in competitive housing markets where space is at a premium. Even if you don’t plan to sell soon, this addition provides long-term financial benefits.
4. Easier Outdoor Access
A walkout basement provides a direct entry to your backyard or patio, making it convenient for entertaining guests, creating a separate tenant entrance, or even setting up a home business. This also allows for seamless indoor-outdoor transitions, which is especially beneficial for properties with scenic backyard views.
Families with pets or young children can benefit from this easy access, as it allows them to move freely between indoor and outdoor spaces. This feature also simplifies landscaping and backyard maintenance, as tools and supplies can be stored in the basement with direct access to the yard.
5. Better Drainage & Moisture Control
With proper grading and waterproofing, a walkout basement can help manage water drainage more effectively than fully underground basements. This reduces the risk of water infiltration, which is a common issue in traditional basements. Waterproofing is essential for preventing costly damage in a walkout basement. Proper drainage and sealants can keep your space dry year-round. Effective waterproofing techniques can help protect your investment and keep your space dry year-round..
Properly designed drainage systems, including sloped grading and foundation waterproofing, can enhance the basement’s durability and longevity. In regions prone to heavy rainfall, a well-planned walkout basement can help redirect excess water, preventing flooding and foundational issues.
Cons of Adding a Walkout Basement
While a walkout basement has many advantages, it also comes with certain challenges that homeowners should be aware of before making a decision. These drawbacks range from financial costs to structural limitations, making it essential to evaluate whether this renovation aligns with your home’s needs and budget.
1. High Renovation Costs
Excavation, foundation modifications, and structural reinforcements can be costly. Additional expenses may include permits, waterproofing, and exterior landscaping. Budgeting for a basement renovation can be complex, with costs varying based on design, materials, and structural changes. Understanding the cost breakdown can help you plan your project effectively.
Costs can escalate depending on the existing foundation and terrain. Homeowners should also factor in finishing touches like exterior doors, stairways, and retaining walls, which contribute to the overall expense.
2. Complex Construction Process
Adding a walkout basement is more than just installing a door—it often requires significant excavation, grading, and drainage adjustments. The complexity of the project can lead to extended timelines and higher labor costs.
Construction may involve structural changes to the home’s foundation, requiring expert engineering and planning. Disruptions to the home and yard during the process should be considered, as excavation work can be extensive.
3. Permit and Zoning Restrictions
Not all properties can accommodate a walkout basement due to zoning laws and building codes. Before starting, homeowners must ensure compliance with local regulations. Many homeowners overlook the permit process when planning a basement renovation, which can lead to delays or fines. Ensuring proper permits is a crucial step before beginning any construction.
Local building codes may dictate factors like ceiling height, emergency exits, structural reinforcements, and even walkout basement railings – this all requires careful planning.
4. Potential Security Concerns
A walkout basement adds another entry point to your home, which could pose a security risk if not properly safeguarded. Installing quality locks, motion-sensor lighting, and security systems can help mitigate potential threats.
5. Limited Feasibility Based on Property Layout
Not every property is suitable for a walkout basement. Homes on flat lots may require extensive excavation to accommodate the entry, making the project less practical and more expensive.
Is a Walkout Basement Right for You?
Before committing to a walkout basement, consider your home’s structure, zoning laws, and long-term goals. The feasibility of this renovation depends on factors such as your lot’s grading, local building codes, and budget. If your property naturally slopes, adding a walkout basement may be more practical and cost-effective. On the other hand, extensive excavation may be needed for flat lots, increasing costs and complexity.
Beyond practical considerations, think about how this addition aligns with your lifestyle. If you need extra living space, rental income potential, or seamless outdoor access, a walkout basement can be a great investment. However, for those who prefer minimal structural changes, alternative basement finishing options may be a better fit. Consulting a professional renovation company like Yorkland Homes can help ensure a smooth process from planning to execution.
Ready to Elevate Your Home with a Walkout Basement?
A walkout basement can provide numerous benefits, from enhanced functionality to increased property value. However, before diving into a basement renovation, it’s crucial to weigh the costs and challenges to ensure it aligns with your needs. Whether you’re looking to create more living space, boost natural light, or add a rental unit, this upgrade can be a game-changer for your home.
Yorkland Homes has the expertise to bring your vision to life. Our team will guide you through every step, from planning and permits to final construction, ensuring a smooth and well-executed project. Contact us today to explore your options and take the first step toward your dream basement!








