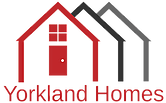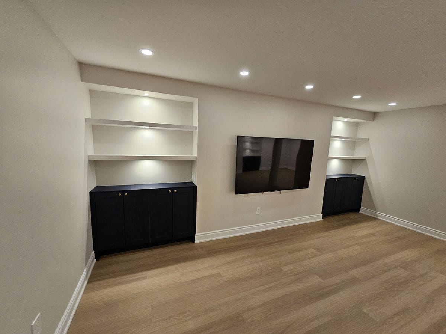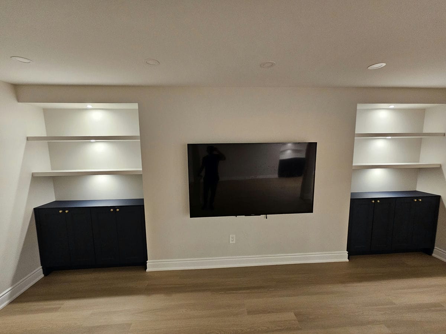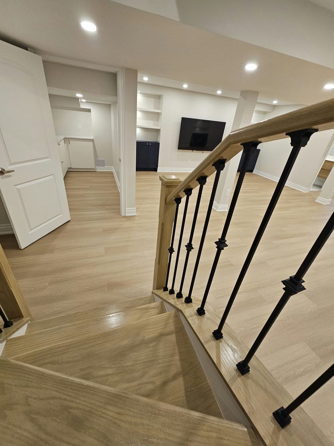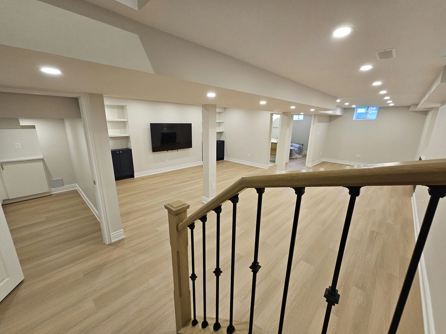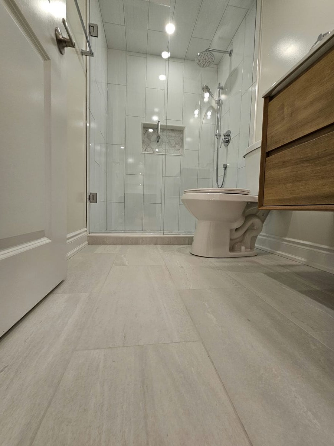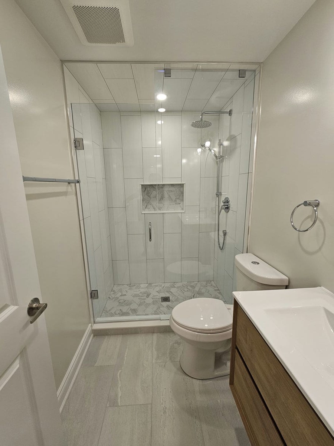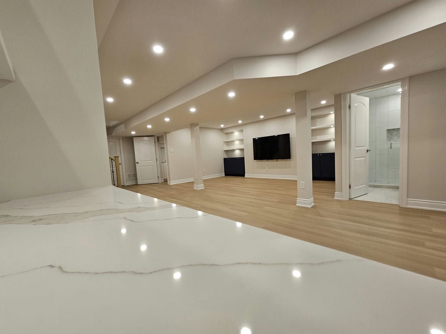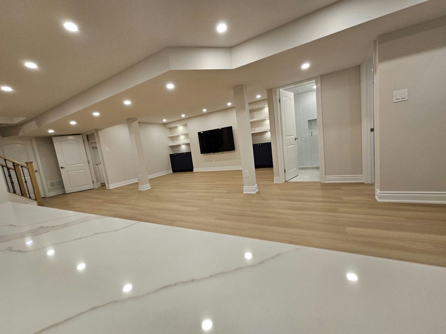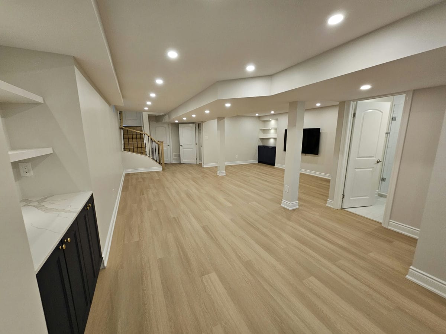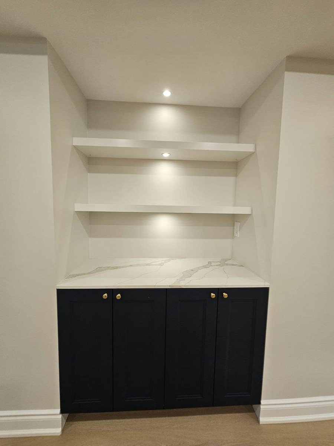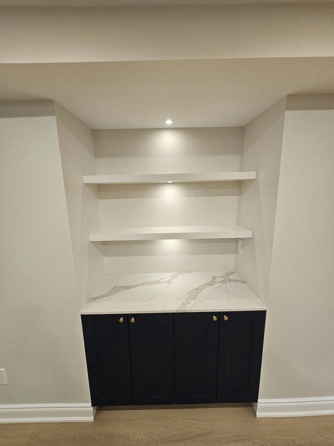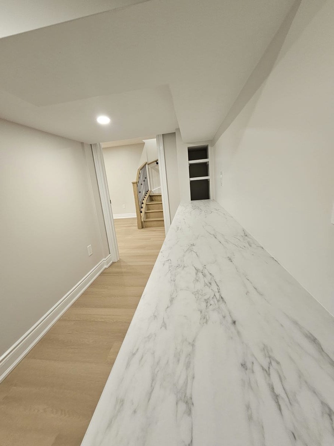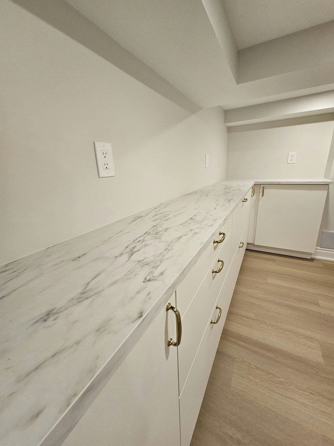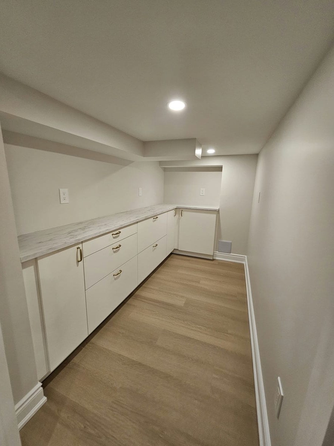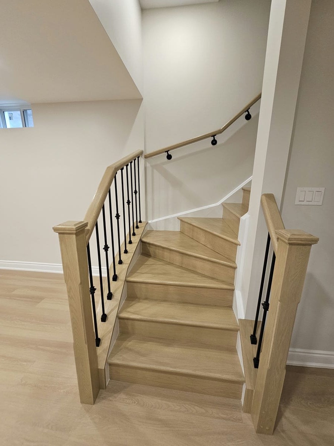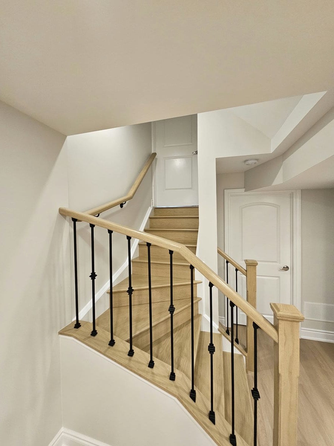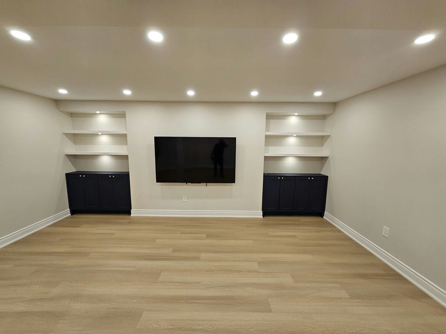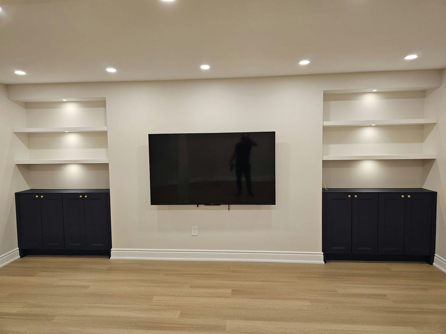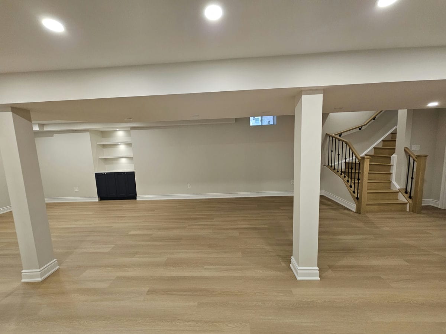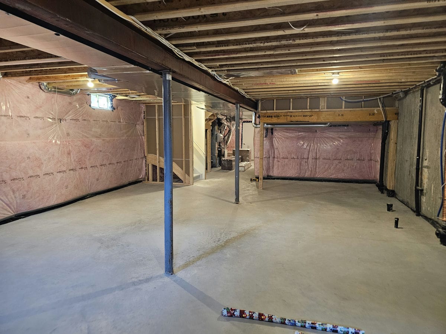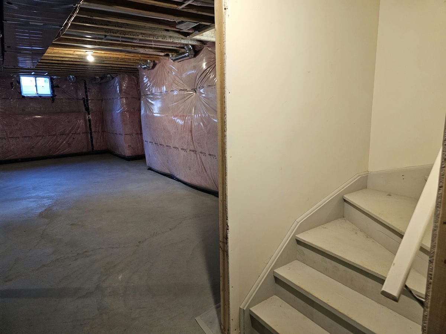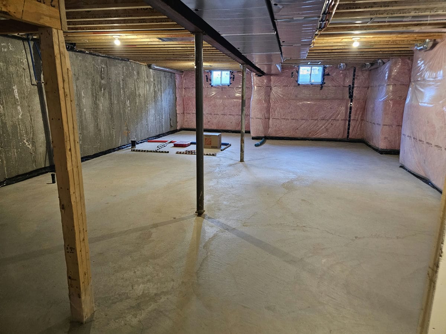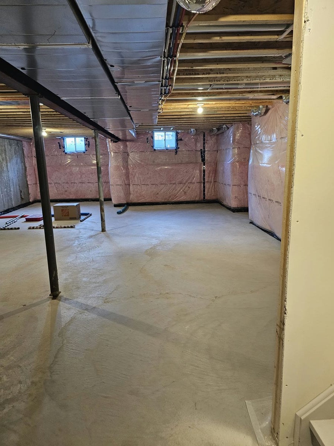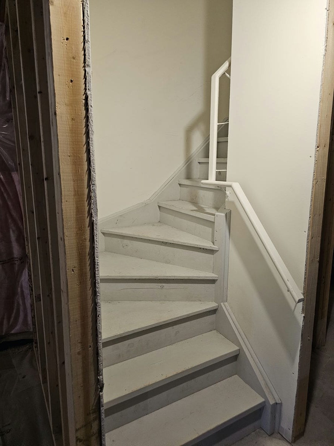East Gwillimbury Basement Renovation with Custom Ikea Cabinets
Yorkland Homes recently completed a 900-square-foot basement renovation in East Gwillimbury, Ontario, transforming the space into a modern, multi-functional area. The project included the addition of a sleek 3-piece bathroom, featuring a custom glass shower and a floating vanity sourced from Bath Depot, which added a touch of elegance and functionality.
A dedicated office space was designed to provide a quiet area for productivity, enhancing the basement’s utility beyond a traditional recreation space. For the flooring, we installed Dricore subfloors topped with durable 7mm luxury vinyl, ensuring comfort and resilience for everyday use.
In the entertainment area, we customized IKEA cabinets and shelves, placing them symmetrically on both sides of the TV. Quartz countertops were added for a premium touch, and LED puck lights illuminated the shelves, creating a warm ambiance and visually enhancing the setup.
To improve the flow of the space, we opened up the staircase, incorporating custom oak stairs with matching oak railings and black iron spindles. This stylish staircase serves as a focal point, blending seamlessly with the rest of the basement’s modern yet inviting design. We painted the walls and ceilings with Premium Benjamin Moore Paints
The final product is a versatile basement that combines style and functionality, meeting all of the client’s needs for entertainment, work, and relaxation.
Take a look at our before and after pictures below and visit our instagram page to see more of our work https://www.instagram.com/yorkland_homes/
Visit our Contact page https://www.yorklandhomes.ca/contact/
Basement Finishing, Framing, Plumbing, Electrical, Flooring, Painting, Tiling
East Gwillimbury, ON
5 weeks
under $60,000
