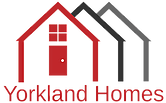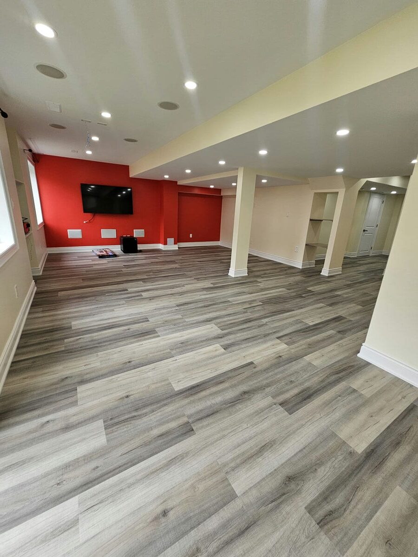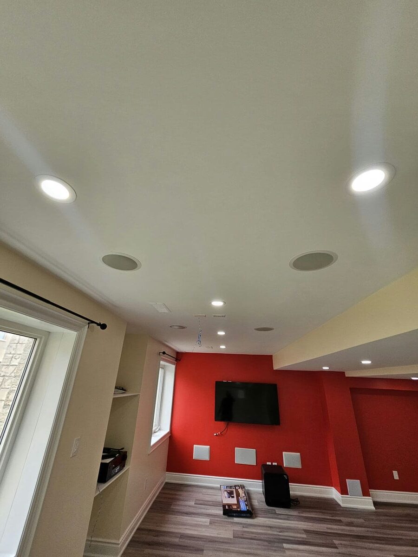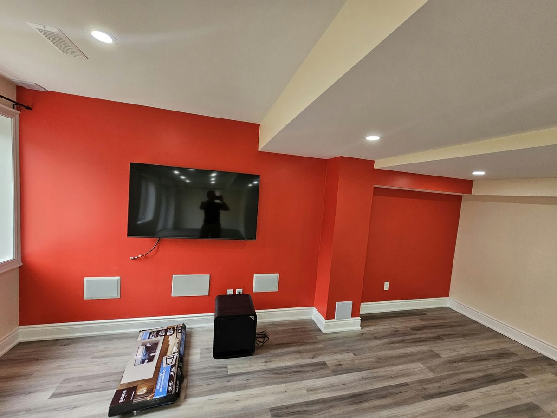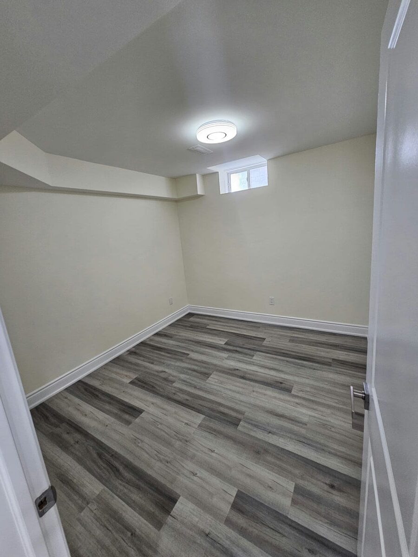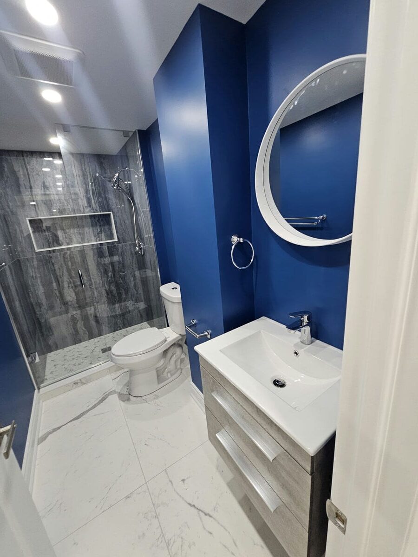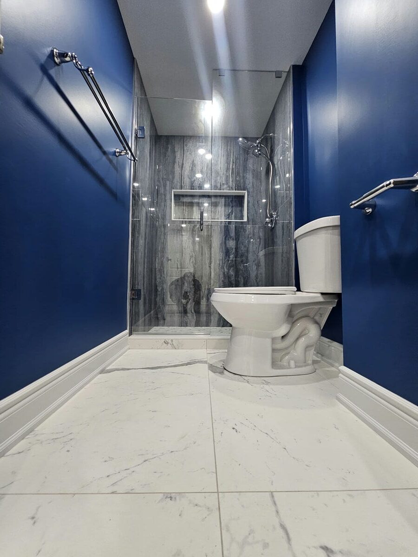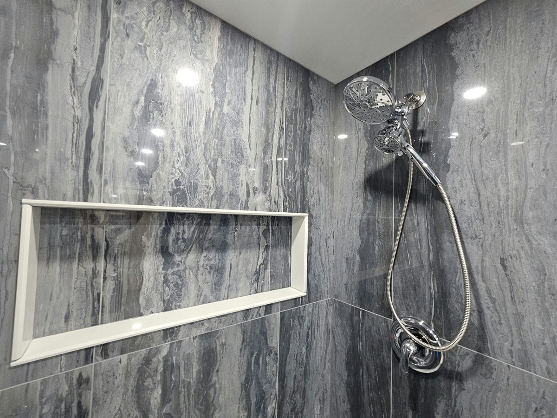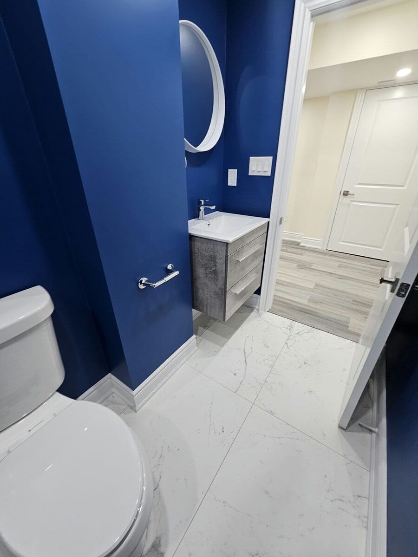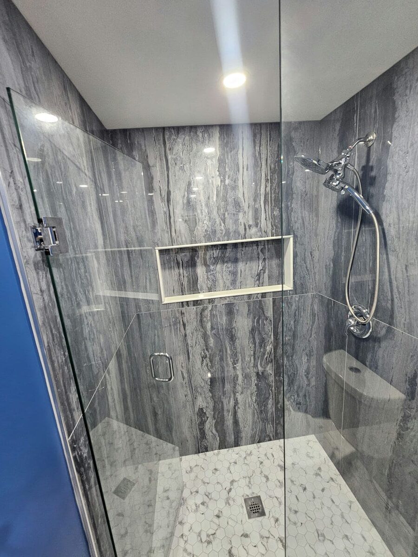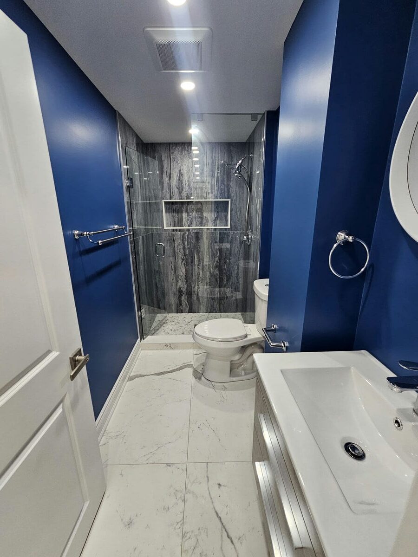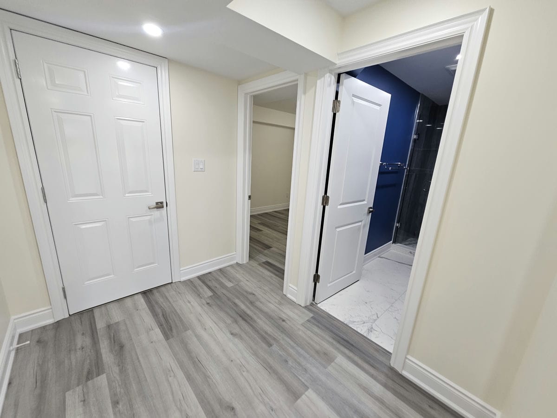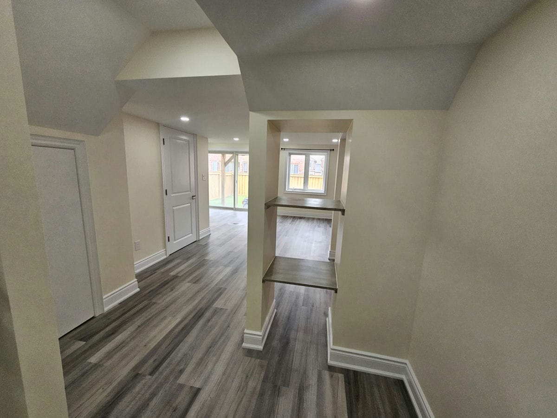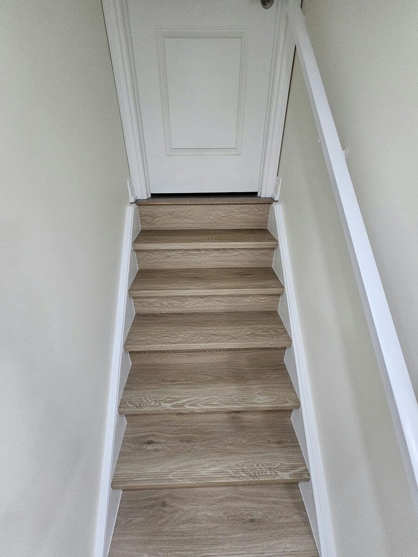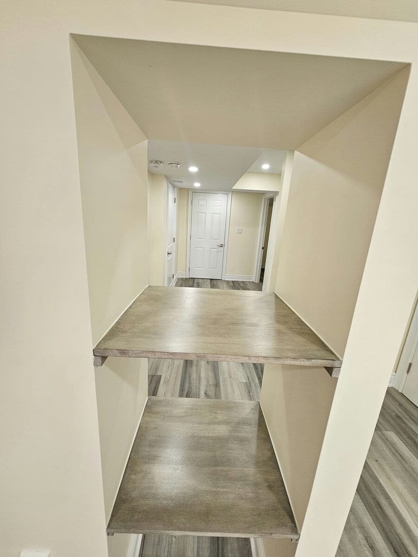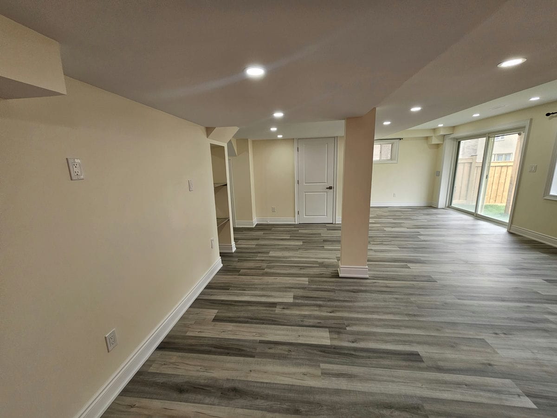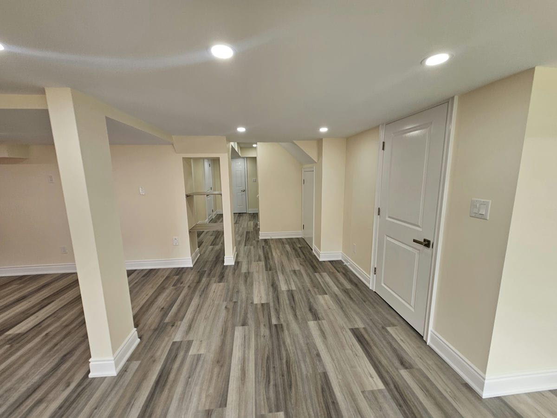At Yorkland Homes, we take pride in delivering high-quality basement renovations, and our recent project in East Gwillimbury, Ontario, is a perfect example of our craftsmanship and attention to detail. Spanning 850 square feet, this basement was transformed into a versatile and modern living space, ideal for both relaxation and productivity.
One of the standout features of this renovation is the custom-designed 3-piece bathroom. We used elegant custom glass to enclose the shower, creating a sleek, modern aesthetic. To add a touch of luxury, we installed large 48″x24″ tiles, which not only look stunning but also offer practicality with easy maintenance and durability. The bathroom provides a spa-like atmosphere, making it a great addition to the home.
We also incorporated a dedicated office space into the basement, recognizing the increasing need for functional home workspaces. This office area offers a quiet, comfortable environment, perfect for remote work or study, with ample space for a desk, storage, and any necessary office equipment.
To ensure warmth and durability, we installed Dricore subfloors throughout the basement. This subfloor system helps prevent moisture buildup and provides a stable base. On top of that, we used 7mm luxury vinyl flooring, chosen for its high-end appearance and excellent resilience. The flooring complements the overall design while being easy to clean and maintain.
To complete the space, we designed a state-of-the-art entertainment area. Six ceiling-mounted speakers were installed to deliver high-quality audio, and subwoofers were added to the walls, creating a rich, immersive sound experience. Whether for movie nights, music, or gaming, this entertainment setup ensures the space is as enjoyable as it is functional.
This project highlights Yorkland Homes’ commitment to turning basements into beautiful, practical spaces tailored to our clients’ needs
Take a look at our before and after pictures below and visit our instagram page to see more of our work https://www.instagram.com/yorkland_homes/
