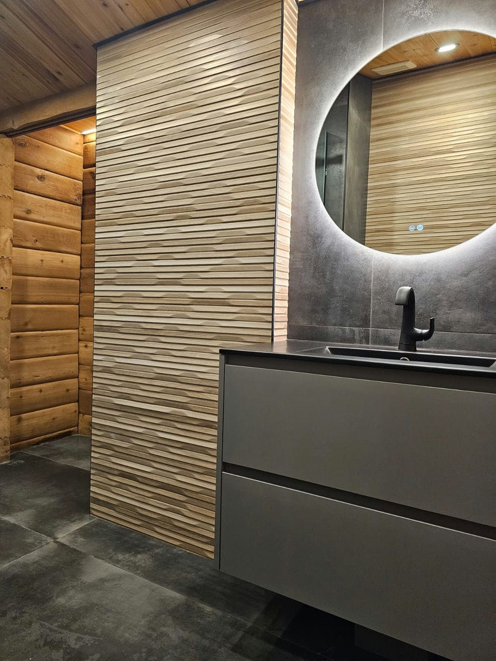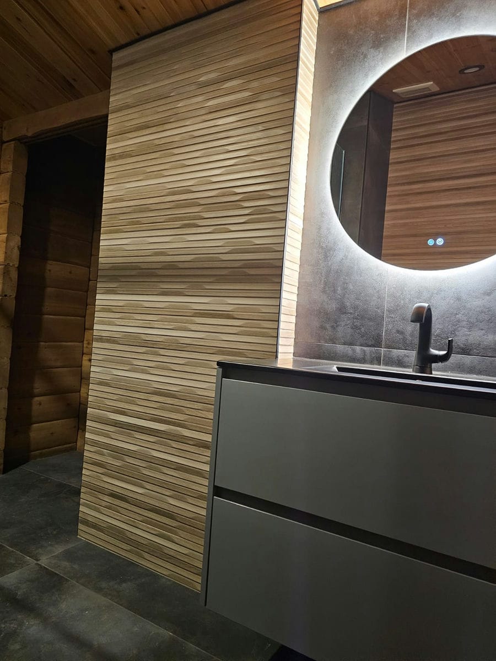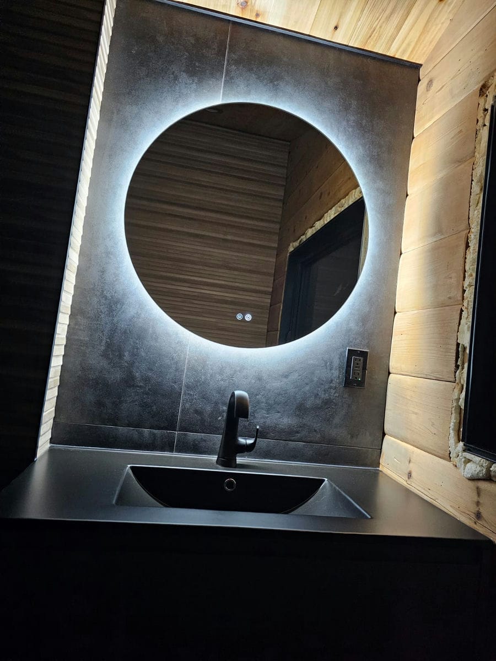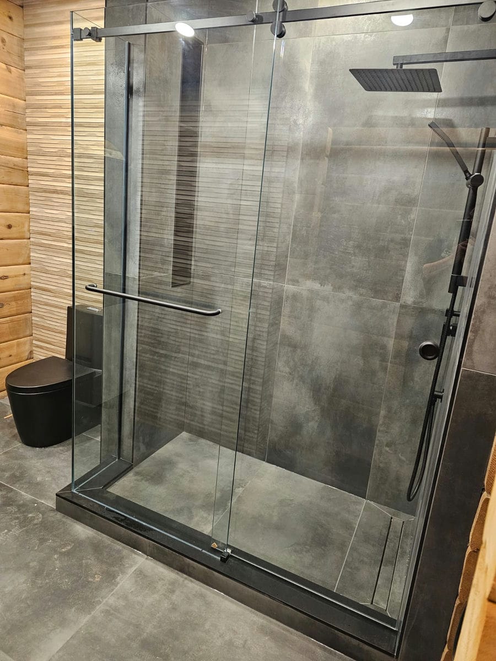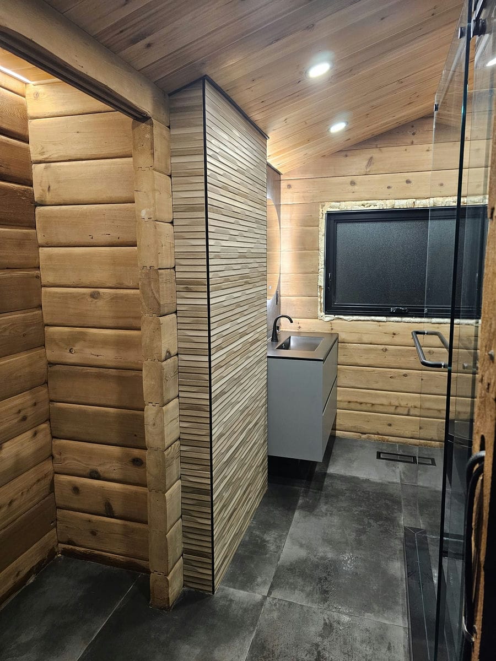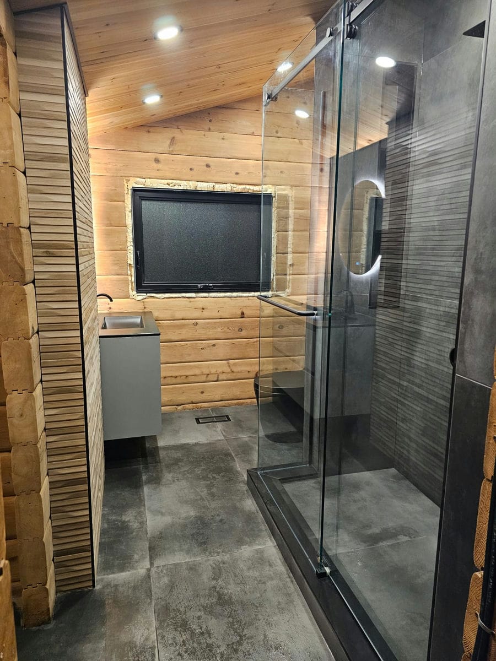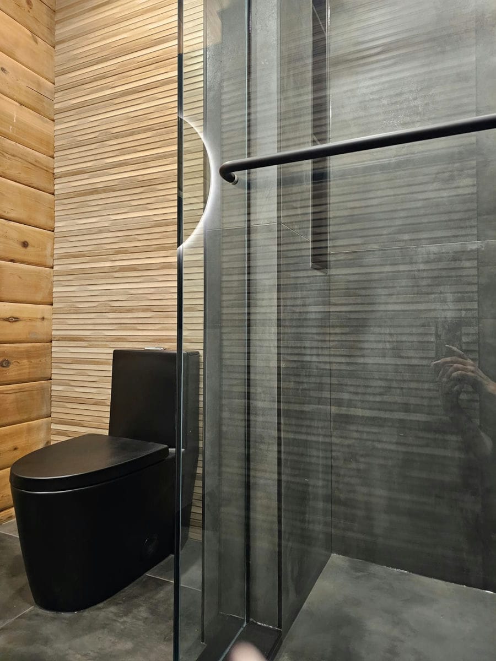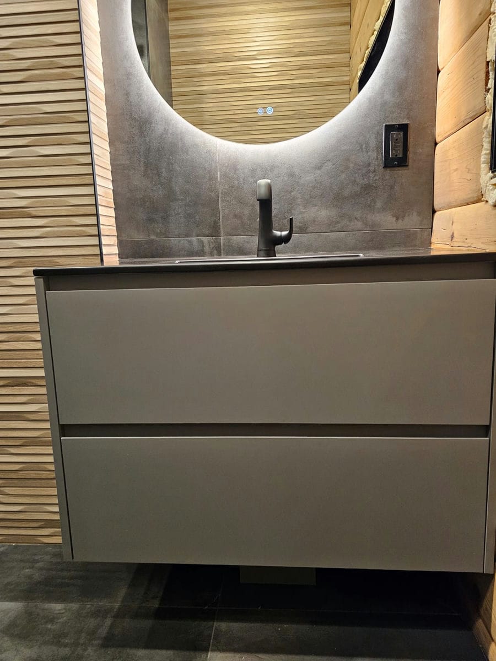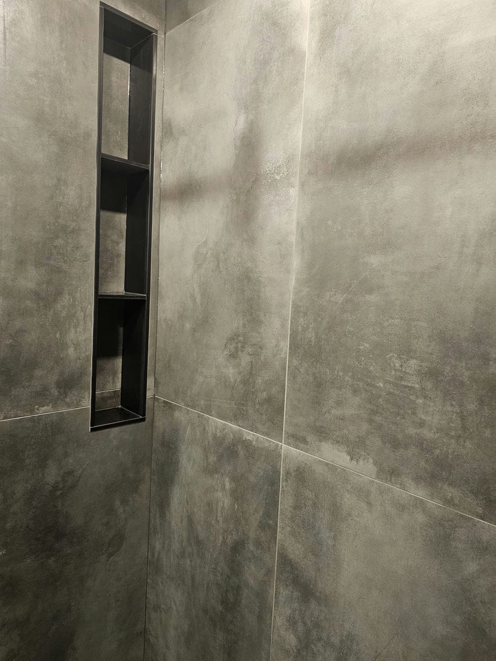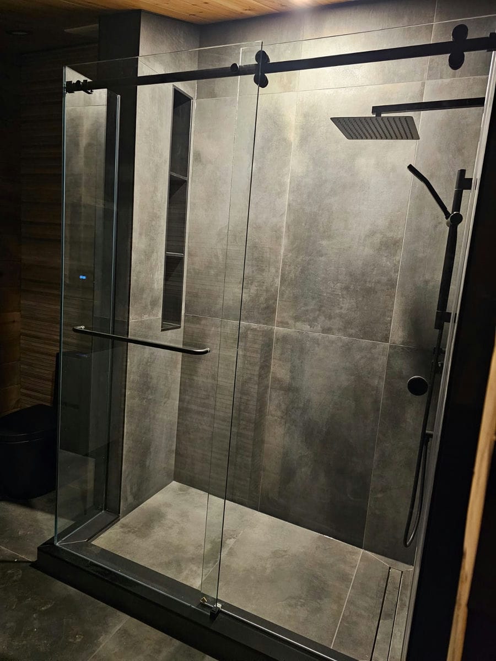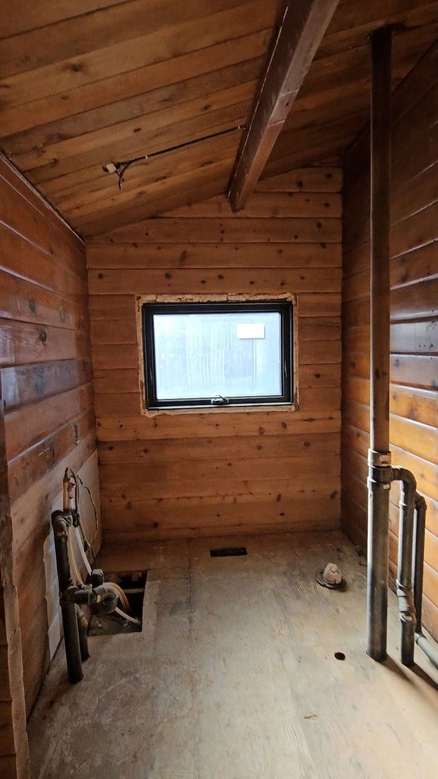This Bathroom Renovation In Newmarket with Rustic Accents Was an extremely unique project for us. This part of the house was built in the 50’s and was built like a log cabin. After demoing the old washroom we decided with the client that the design and style of the bathroom will be a more rustic cabin like design, so we decided to leave the old log cabin outside walls up. We sanded them down to spruce it up and then added a couple coats of lacquer. We also dropped the ceiling a few inches to create a cavity for the washroom fan and pot lights. After running the plumbing and electrical we closed the ceiling with high quality cedar planks, the shower walls with DenseShield Tile backer and the rest of the washroom with mold resistant drywall.
After waterproofing with Schluter Waterproofing systems we tiled the walls with a large 24×48 Dark Grey Tile from TileMaster. The vanity was a custom 48 inch vanity with a circle LED mirror. The closet across from the shower featured a LED strip in the ceiling for lighting. We added 4 inch LED pot lights throughout. to finish it off we installed a custom sliding glass door with black hardware.
Overall the client was very happy with the overall product. This project was a unique one and was a pleasure to work on. Take a look at the before and after pictures below.
Tiling, Plumbing, Painting, Electrical, Demolition, Design, Glass Shower
Newmarket, ON
3 weeks
under $20,000

