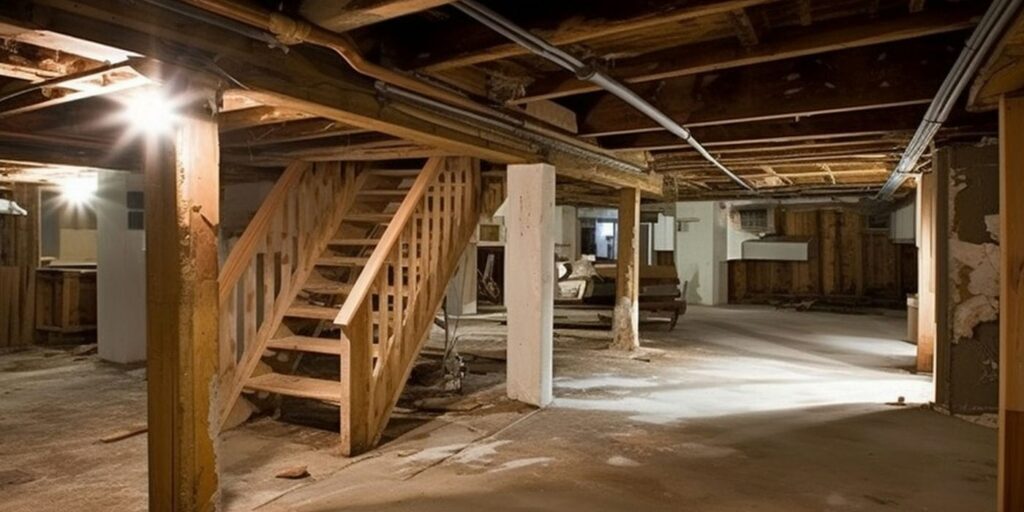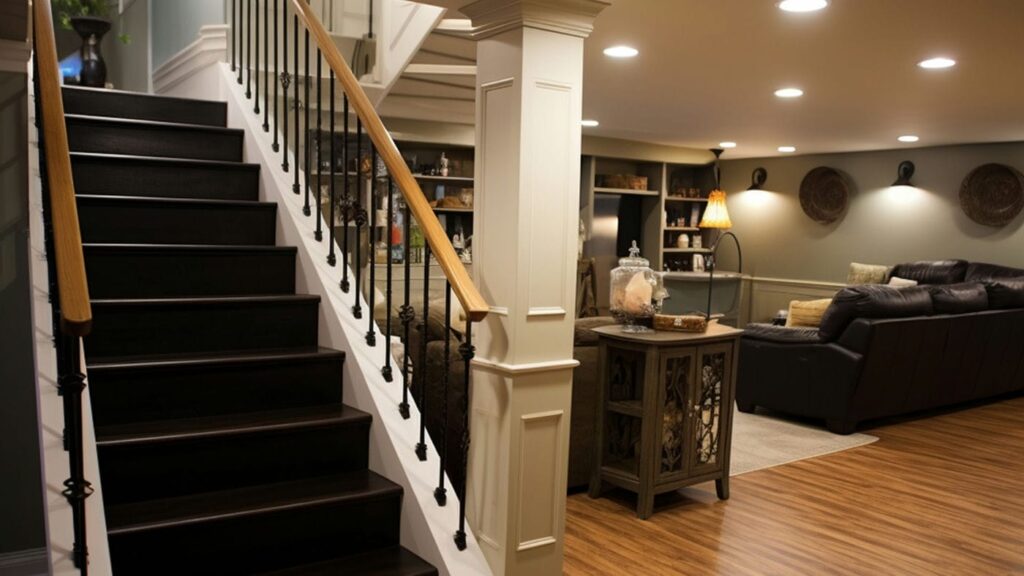A Comprehensive Guide to Increasing Ceiling Headroom in Your Basement Renovation

When it comes to renovating a home, the basement often presents a unique set of challenges and opportunities. Among these is the aspect of ceiling headroom, which plays a crucial role in transforming a basement from a mere storage space into a functional and comfortable living area. In this article, we delve into the intricacies of increasing the headroom in your basement, turning it into a space that not only meets legal requirements but also enhances your home’s livability and value.
The concept of basement renovation has evolved significantly over the years. No longer seen as just an afterthought, basements are now being transformed into entertainment areas, guest suites, home offices, and much more. However, one of the common limitations in these spaces is the ceiling height, or headroom. Low ceilings can make a basement feel cramped, dark, and unwelcoming.
Increasing the headroom in your basement involves a combination of structural modifications, creative design solutions, and a thorough understanding of building codes. It’s not just about achieving a more aesthetically pleasing space; it’s about creating an area that is safe, functional, and adds value to your property.
In this comprehensive guide, we will explore various methods to increase basement headroom, covering everything from the initial assessment of your current space to the detailed processes involved in making these changes. Whether you’re considering a DIY project or planning to hire professionals, this article aims to equip you with the necessary knowledge to make informed decisions about your basement renovation project.
Understanding Basement Headroom
The term ‘ceiling headroom’ in the context of basement renovations refers to the vertical distance between the floor and the ceiling. This measurement is more than just a dimensional detail; it significantly impacts the functionality, safety, and comfort of the space. Before delving into methods of increasing headroom, it’s essential to understand what constitutes standard and ideal headroom requirements for basements.
Standard Headroom Requirements
The International Residential Code (IRC) typically requires a minimum ceiling height of 7 feet (213 cm) for living spaces, including basements. However, this requirement can vary depending on local building codes. Some areas may allow lower ceilings, while others might demand more height, especially in new constructions. It’s crucial to check your local building codes as they will dictate the minimum legal requirements for your renovation.
The Importance of Adequate Headroom
Beyond legalities, adequate headroom is vital for several reasons:
- Safety: Low ceilings can pose risks, especially in areas where people might be moving around frequently or carrying items.
- Comfort: Rooms with higher ceilings are generally perceived as more spacious and airy, contributing to a more comfortable living environment.
- Versatility: Increased headroom can make your basement suitable for a wider range of uses, from a home gym to a comfortable guest bedroom.
- Resale Value: Basements with higher ceilings are often more appealing to potential buyers, potentially increasing your home’s market value.
Understanding the significance of ceiling headroom is the first step in transforming your basement. With this knowledge, you can assess your current basement and plan for a renovation that not only meets legal standards but also enhances your home’s living space. The following sections will guide you through assessing your basement’s current state and exploring the various methods to achieve the desired headroom.
Assessing Your Basement’s Current State
Before embarking on a project to increase the ceiling headroom in your basement, it’s crucial to conduct a thorough assessment of the existing conditions. This process involves measuring the current headroom, identifying potential obstacles, and understanding the legal requirements, particularly in the context of Ontario, Canada.
Measuring Existing Headroom
Start by accurately measuring the current height of your basement from the floor to the lowest point of the ceiling. This includes any protruding fixtures such as beams, ductwork, or lighting. The precise measurement will serve as a baseline to determine how much headroom needs to be increased to meet your requirements and comply with the Ontario Building Code.
Identifying Potential Obstacles
Look for structural elements or installations that might complicate the process of increasing headroom. Common obstacles in basements include:
- Ductwork and Plumbing: These can limit where and how much you can expand your headroom.
- Support Beams and Columns: Structural components are critical for the integrity of your home and may need repositioning or reinforcement.
- Electrical Wiring: Rewiring may be necessary if electrical fixtures or outlets are affected by the renovation.
Addressing these obstacles often requires professional input, especially for structural elements.
Legal Considerations: Ontario Building Code
In Ontario, the Building Code sets specific requirements for basement renovations. As per the Ontario Building Code, the minimum ceiling height for residential living spaces, including basements, is generally 6 feet 11 inches (210 cm). However, there are exceptions and specific requirements for different types of rooms and situations:
- Existing Buildings: For older buildings, the Code may have different stipulations based on the year of construction.
- Bathrooms and Laundry Rooms: These may have slightly different requirements regarding ceiling height.
- Permits: Most basement renovations, especially those involving structural changes, require a permit. Ensure you obtain the necessary permits from your local municipal office.
Understanding and adhering to the Ontario Building Code is essential for legal compliance and ensuring the safety of your renovation. It’s recommended to consult with a local building inspector or a licensed contractor familiar with the local codes to guide you through this process.
This initial assessment lays the groundwork for your basement renovation project. With a clear understanding of your basement’s current state and the legal requirements, you can move forward with planning the specific methods to increase the headroom effectively and safely.

Methods to Increase Basement Ceiling Headroom
Increasing the ceiling headroom in your basement can be achieved through various methods, each with its own set of considerations, costs, and benefits. In Ontario, where adherence to the Building Code is paramount, these methods must be executed with both safety and legal compliance in mind. Here are the most common approaches:
Excavation
Excavating the basement floor is a popular method for increasing headroom, especially in older homes where the original basement height was minimal.
- Process: This method involves digging out the existing basement floor and lowering it to create more vertical space. This can be a complex process, requiring underpinning (strengthening the foundation) and ensuring the stability of the home’s structure.
- Structural Implications: A structural engineer’s assessment is crucial as this process can affect the foundation and overall stability of the house.
- Cost and Time Frame: Excavation is generally the most expensive and time-consuming method. It requires significant labor, machinery, and expertise.
Altering or Moving Infrastructure
Adjusting or relocating existing basement features like ducts, pipes, or beams can free up ceiling space.
- Rerouting Pipes and Ducts: This involves moving plumbing and HVAC systems to areas where they don’t reduce headroom, such as along walls or in specially created soffits.
- Moving Structural Elements: In some cases, it’s possible to replace low-hanging beams with engineered alternatives or adjust their positioning. This should always be done under the guidance of a structural engineer.
- Professional Consultation: Given the complexity and potential safety issues, professional contractors and engineers should be involved in this process.
Ceiling Modification Techniques
There are also less invasive methods that can be employed to increase the sense of space without major structural changes.
- Drywall Removal: Removing the existing ceiling and replacing it with a material that takes up less space can provide additional inches of headroom.
- Replacing Drop Ceilings: Older basements often have drop ceilings that can be replaced with alternative materials to gain extra height.
Budgeting and Planning
Each method of increasing headroom comes with different cost implications. It’s important to budget accordingly, taking into consideration the scale of the project, the need for professional services, and the potential return on investment. Planning should also factor in the disruption to your household, as some methods, like excavation, can be quite invasive and lengthy.
Expectations
Increasing the headroom in your basement is a substantial project that can significantly enhance the usability and value of your space. Whether opting for excavation, infrastructure alteration, or ceiling modifications, it’s essential to consult with professionals and adhere to the Ontario Building Code. With careful planning, budgeting, and execution, you can successfully transform your basement into a comfortable and compliant living area.
Conclusion
In summary, increasing the ceiling headroom in your basement is a transformative project that not only enhances the functionality and aesthetics of your living space but also potentially increases the overall value of your home. Throughout this guide, we have explored various methods to achieve this goal, from excavation and altering infrastructure to ceiling modifications. Each approach offers unique benefits and considerations, tailored to different needs and situations.
It’s important to remember that basement renovations, particularly those involving structural changes, require careful planning, adherence to building codes, and professional execution. The complexity of these projects often necessitates a combination of expertise in construction, engineering, and design.
If you’re considering a basement renovation to increase headroom, or any other home improvement projects, Yorkland Homes is your go-to partner. With our extensive experience, skilled professionals, and commitment to quality, we ensure that your renovation journey is smooth, compliant, and fulfilling.
At Yorkland Homes, we understand the nuances of transforming basements into beautiful and functional spaces. Our team is adept at navigating the challenges that come with structural modifications, ensuring that your project not only meets but exceeds expectations. We’re here to provide expert advice, innovative solutions, and exceptional craftsmanship.
Don’t let low ceilings limit the potential of your basement. Reach out to Yorkland Homes for all of your basement renovation needs. Let us help you elevate your home’s comfort, functionality, and value. Contact us today, and let’s turn your basement vision into a reality!








