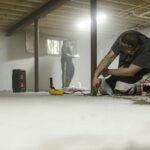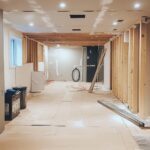Do I Need a Permit to Renovate My Basement?

Basement renovations can add valuable living space to your home, whether you’re creating a recreational area, home office, or a legal rental unit. However, one of the most critical steps before starting your renovation is determining whether you need a permit. Many homeowners assume they can make changes freely, only to face legal issues, fines, or even the need to undo completed work. Understanding when a permit is required and what Toronto’s regulations entail can save you time, money, and frustration in the long run.
When Do You Need a Permit for a Basement Renovation?
Not every basement renovation requires a permit, but many do. The general rule is that if your renovation involves structural changes, plumbing, or electrical work, a permit is likely needed.
Projects That Require a Permit:
- Adding or modifying plumbing (e.g., new bathroom or laundry hookups).
- Electrical work requiring new circuits or panel upgrades.
- Structural changes, such as removing or adding walls.
- Installing egress windows or enlarging existing windows.
- Lowering the basement floor (underpinning).
- Creating a separate entrance.
Projects That Likely Don’t Need a Permit:
- Cosmetic upgrades like new flooring, painting, or drywall repairs.
- Replacing existing fixtures without modifying plumbing or electrical.
- Installing cabinetry or shelving.
Failing to obtain the necessary permits can result in work stoppages, hefty fines, and even forced removal of completed renovations.
Toronto’s Basement Renovation Permit Process
If you’re planning a major basement renovation in Toronto, you’ll need to apply for a permit through the Toronto Building Division. Here’s how the process typically works:
- Determine Permit Requirements – Review your project scope to see what permits are needed (building, plumbing, electrical, etc.).
- Prepare Plans & Documents – Detailed drawings, site plans, and structural details may be required.
- Submit an Application – Applications can be submitted online or in person through the Toronto Building Department.
- Approval Process – City officials review the plans for compliance with the Ontario Building Code.
- Inspections – Once approved, inspections are conducted at various stages of the renovation.
- Final Approval – When all inspections are passed, your project is legally complete.
Skipping any step in this process can lead to complications and additional costs down the road.
Toronto’s Specific Regulations for Basement Apartments
If your goal is to create a legal secondary suite (basement apartment) in Toronto, additional regulations apply. A basement unit must meet strict Building Code and Fire Code requirements, including:
- Ceiling Height – The minimum required height is 1.95 meters (6 feet 5 inches) in most areas.
- Egress Windows – Every bedroom must have an emergency exit window that meets specific size requirements.
- Fire Separation & Safety – There must be proper fire-rated walls and ceilings, as well as interconnected smoke and CO detectors.
- Separate Entrance – The unit must have a direct exit or a shared exit that meets fire safety standards.
- Parking Requirements – In most cases, at least one additional parking space is required for a legal secondary suite.
What Happens If You Renovate Without a Permit?
Many homeowners assume they can bypass the permit process to save time and money. However, doing so comes with serious risks. Failure to meet the requirements above can result in substantial fines, potential eviction of tenants, and even the removal of illegal work.
- City-Ordered Work Stoppage – If an inspector discovers unpermitted work, they can issue a stop-work order until proper permits are obtained.
- Hefty Fines – Toronto imposes substantial penalties for illegal renovations, sometimes reaching thousands of dollars.
- Insurance Issues – If damage occurs due to unpermitted work, your home insurance may deny your claim.
- Problems When Selling – Future buyers may request permits for past work, and if you can’t provide them, you may have to undo renovations or lower your asking price.
Skipping permits isn’t just a bureaucratic inconvenience—it can lead to significant financial and legal consequences.
The Cost of Skipping Basement Renovation Permits in Toronto
Renovating without a permit may seem like a shortcut, but it can lead to major financial and legal issues. Here’s what you could face if your project isn’t up to code:
City of Toronto Fines – Under the Building Code Act, 1992, homeowners can be fined up to $50,000, while corporations risk penalties of $100,000 for unpermitted work. Additional daily fines may apply until the issue is resolved.
Stop Work Orders & Reinspection Fees – If an inspector flags unauthorized work, all construction must stop. To continue, you may need to pay permit fees, reinspection costs, and hire professionals to ensure compliance.
Corrective Work Expenses – If your renovation doesn’t meet code, you could be forced to redo costly aspects like:
- Egress windows: $3,000 – $7,000
- Fire-rated separations: $5,000 – $10,000+
- Plumbing or electrical fixes: $2,000 – $8,000
Legal Fees & Tenant Compensation – If an illegal basement apartment is deemed unsafe, landlords may have to pay fines, relocate tenants, and cover legal costs.
Expert Insights – Sergei from Yorkland Homes Shares a Cautionary Tale
At Yorkland Homes, Sergei and his team have seen firsthand what happens when homeowners hire the wrong contractor and skip the permit process.
“We recently took over a basement renovation project where the previous contractor assured the homeowners that they didn’t need a permit. After months of work, the city issued a notice stating that the basement apartment was illegal due to non-compliant ceiling heights, missing fire separation, and lack of proper egress windows. The homeowners were devastated—they faced over $15,000 in fines and were ordered to bring everything up to code.
Our team stepped in, secured the necessary permits, and redesigned the basement layout to meet all legal requirements. What started as a nightmare ended up becoming a fully legal, high-value living space that now serves as a rental unit generating extra income for the homeowners.”
This situation is all too common in Toronto. That’s why choosing an experienced renovation company that prioritizes legal compliance is crucial for a smooth, stress-free basement transformation.
How to Make the Permit Process Smoother
Getting a permit doesn’t have to be stressful. Here are some ways to make the process easier:
- Hire a Professional Contractor – A licensed renovation company can handle the permit process for you, ensuring full compliance.
- Work With an Architect or Designer – For larger projects, having professionally drawn plans increases the chances of smooth approval.
- Understand the Rules in Advance – Researching Toronto’s requirements before starting can prevent surprises.
- Schedule Inspections on Time – Delaying inspections can slow down your project, so be proactive in coordinating them.
Key Takeaways
If you’re planning a basement renovation, don’t overlook the importance of permits. Whether you’re updating your space for personal use or adding a legal basement apartment, following Toronto’s regulations ensures your investment is safe, legal, and adds long-term value to your home.
At Yorkland Homes, we handle everything from permits to final inspections, ensuring that your basement renovation meets all safety and legal requirements. Contact us today to discuss your project with our experts!








