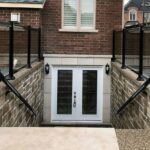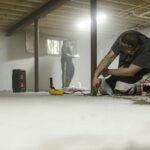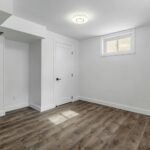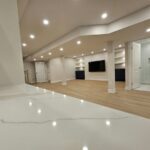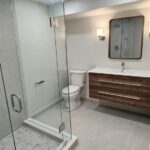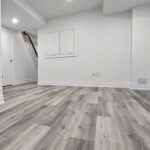Basement Rental Suites and Understanding Legal Requirements in the GTA
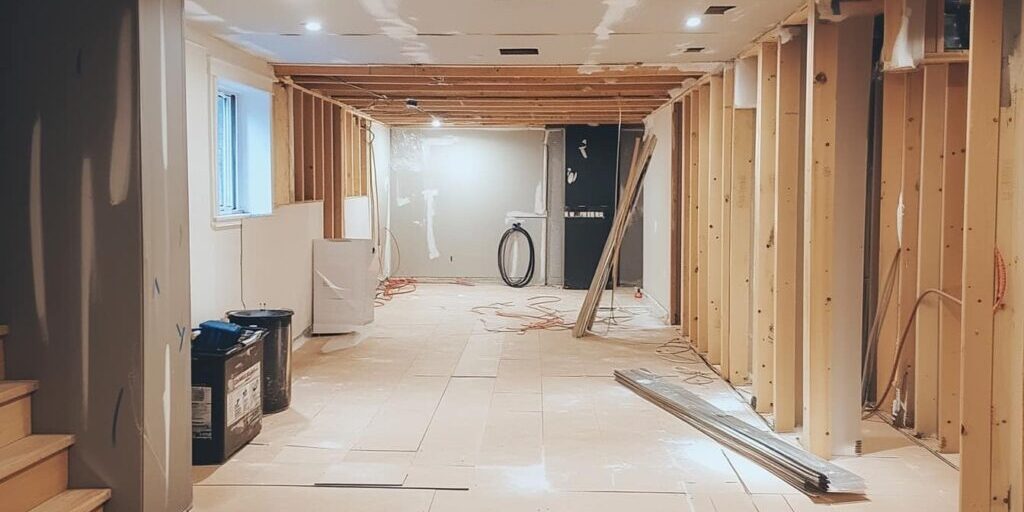
Creating a basement rental suite is a smart way to boost your home’s value while generating additional income. With the high demand for rental properties in the Greater Toronto Area (GTA), renovating a basement into a livable suite can provide a steady revenue stream. However, to turn this vision into a reality, it’s essential to plan carefully and understand the local regulations. Renovating a basement for rental purposes involves more than just a few updates; it requires specific design choices and adherence to safety codes to meet legal requirements.
In this post, we’ll guide you through the essential renovation steps and cover the legal requirements for basement rental suites in the GTA, helping you create a safe, compliant, and attractive rental space.
Assessing the Feasibility of a Basement Rental Suite
Before diving into renovations, it’s crucial to determine if your basement can realistically function as a rental suite. This assessment ensures that the space is not only comfortable and attractive to potential tenants but also meets all necessary legal and safety standards.
Evaluating Space and Layout
Consider the size and layout of your basement to determine how best to utilize the available space. A practical rental suite generally includes a bedroom, bathroom, kitchenette, and living area. Review the layout to see if your basement can accommodate these essentials while maintaining a comfortable, open flow.
Key Considerations for a Functional Rental Unit
- Separate Entrance: A private entrance is often required and greatly preferred by tenants. It ensures easy access to the suite without intruding on your main living space.
- Ceiling Height: The GTA building code specifies minimum ceiling height requirements for living spaces. Ensure your basement ceiling meets this standard to avoid issues with permits.
- Heating and Cooling: Proper insulation and an efficient heating and cooling system are essential for a comfortable basement suite, keeping it warm in winter and cool in summer.
Evaluating these aspects of your basement will give you a clearer picture of its potential as a rental unit, setting a solid foundation for the renovation process.
Planning the Basement Suite Renovation
Once you’ve assessed the feasibility, it’s time to dive into the design and structural upgrades needed to create a livable rental suite. A well-planned renovation not only makes the space appealing to tenants but also ensures it meets all building codes and safety requirements.
Privacy and Soundproofing
Creating privacy is essential for both you and your future tenants. Consider adding soundproofing insulation to the walls and ceiling to minimize noise transfer between floors. This addition improves the tenant’s comfort and adds to the overall appeal of your suite.
Electrical and Plumbing Upgrades
A basement rental suite requires adequate electrical wiring and plumbing that comply with building standards. This might include adding dedicated circuits to handle additional appliances or upgrading water lines for a bathroom and kitchenette. Ensuring the electrical and plumbing systems are up to code is critical to passing inspections and providing a safe environment.
Finishes and Design Choices
Choose durable finishes that can withstand frequent use and make the suite look modern and inviting. Flooring options like vinyl or laminate are great for basements as they resist moisture and are easy to maintain. Opt for neutral color palettes that appeal to a wide range of tastes, making the suite feel spacious and welcoming.
Lighting and Ventilation
Basements can feel dark and closed off, so good lighting and ventilation are key. Install recessed lighting to brighten the space and consider larger egress windows to allow natural light to flow in. Ventilation upgrades might also be necessary to keep the air fresh and prevent mold, especially in a rental suite where tenants will use cooking and heating equipment regularly.
Carefully planning these renovation details will ensure your basement suite is both functional and comfortable, setting the stage for a successful rental experience.
Key Legal Requirements in the GTA
Converting a basement into a rental suite requires more than just physical upgrades; it involves navigating specific legal requirements to ensure the suite is safe, habitable, and compliant with local regulations. Following these guidelines will help you avoid fines, liabilities, and potential issues with tenants.
Building Permits and Inspections
In the GTA, a basement conversion into a rental unit typically requires a building permit. This permit ensures that the renovation meets municipal building codes for safety and habitability. Throughout the renovation, various inspections are often required to verify that the work aligns with approved plans, covering areas like structural integrity, electrical, plumbing, and fire safety.
Egress Requirements for Safety
To ensure tenant safety, the basement must have an emergency exit, or “egress,” in case of a fire or other emergency. This often requires a window of a specified size and placement in each bedroom or living area, allowing occupants to exit quickly if necessary. Consult your local building code to confirm the exact dimensions required for legal egress windows in basement suites.
Fire and Safety Regulations
Fire safety is paramount in any rental space, especially in basements where evacuation routes may be limited. This includes installing smoke detectors, carbon monoxide alarms, and potentially fire-rated walls and doors to protect both tenants and other residents in the home. Fire safety codes vary by municipality, so it’s essential to review your area’s specific requirements.
Separate Entrance and Accessibility
For a basement suite to qualify as a legal rental unit, it often needs a private, separate entrance. This allows tenants independent access without interfering with your primary living space. If your current basement lacks an exterior door, this addition might require excavation or structural changes, which will need approval from local authorities.
Meeting these legal requirements is essential for creating a safe and compliant rental suite that protects both you and your tenants, ensuring a smooth, profitable rental experience.
Zoning and Licensing Requirements
Beyond building permits and safety codes, zoning and licensing play a crucial role in making a basement rental suite fully compliant in the GTA. These regulations vary by municipality and dictate where rental suites are allowed, how they are registered, and any restrictions on tenant occupancy.
Understanding Zoning Regulations
Each municipality within the GTA has zoning by-laws that outline the areas where rental suites are permitted. It’s essential to check your local zoning regulations to confirm that your property is zoned to allow for a secondary rental unit. Some areas may restrict basement suites or limit the number of rental units per property, so a clear understanding of these rules is vital before beginning your renovation.
Registering Your Basement as a Legal Rental Unit
In many GTA municipalities, rental units must be officially registered to comply with local laws. Registering your basement suite typically involves submitting documentation to your municipality, showing that it meets all building, fire, and safety standards. This registration process may require an inspection by city officials to confirm compliance, offering you and your tenants peace of mind and ensuring the unit is legally recognized.
Maximum Occupancy Limits
Many municipalities in the GTA also set limits on the number of occupants per rental suite to ensure safety and comfort. These occupancy limits often correlate with the size of the unit and the number of bedrooms. Be sure to review these limits, as exceeding occupancy regulations can lead to penalties and void the rental unit’s compliance status.
By adhering to zoning and licensing requirements, you’ll avoid potential legal issues and provide a secure, compliant living space for tenants. This step not only protects your investment but also reinforces the legitimacy of your rental suite within the community.
Financial Considerations and Return on Investment (ROI)
Renovating your basement into a rental suite can be a rewarding investment, but it’s essential to assess the financial side before starting. Understanding the costs, potential tax benefits, and return on investment (ROI) will help you make informed decisions and maximize your basement suite’s profitability.
Budgeting for Renovation Costs
A basement suite renovation involves several cost factors, including construction, permits, and upgrades to meet building codes. Budget for essentials like soundproofing, insulation, plumbing, electrical work, and finishes. Renovation costs vary based on the extent of work and quality of materials but generally range from moderate to high for a rental-ready suite. Gathering quotes from local contractors can give you a clearer idea of expected costs.
Potential ROI of a Basement Rental Suite
A basement rental suite can significantly boost property value, especially in high-demand rental areas like the GTA. The additional rental income often covers initial renovation costs within a few years, depending on local market rates. Calculating your expected monthly rental income versus renovation expenses will help you estimate the timeline for achieving a positive ROI.
Tax Implications
As a landlord, you may be eligible for tax deductions on renovation expenses, maintenance, and even utilities if they’re directly associated with the rental unit. However, keep in mind that rental income is taxable, so it’s advisable to consult with a tax professional to fully understand your responsibilities and maximize tax benefits associated with the suite.
Insurance Considerations
Adding a rental unit changes your insurance requirements. Notify your insurance provider to adjust your homeowner’s policy to cover additional liability, tenant-related issues, and property damage. This coverage can protect your investment and ensure a smooth renting experience.
Benefits of Hiring a Professional Renovation Contractor
Hiring an experienced renovation contractor for your basement suite project can make a world of difference. Contractors handle everything from design to permits, ensuring your basement suite meets all safety and legal standards. A skilled contractor also manages the project timeline, coordinates subcontractors, and helps streamline the renovation process.
Expertise in Permits and Building Codes
A professional contractor is well-versed in local building codes and permit requirements. They ensure the basement suite is designed and constructed in compliance with city regulations, helping you avoid potential fines or delays. This expertise is invaluable, especially in the GTA, where legal standards for rental units are strict.
Quality Workmanship and Efficient Project Management
From soundproofing to layout design, a skilled contractor focuses on quality finishes that can withstand regular tenant use, making the space both appealing and durable. Additionally, a contractor’s project management skills ensure that each phase is completed on time, minimizing disruptions and keeping the renovation within budget.
Yorkland Homes’ Expertise in Basement Renovations
At Yorkland Homes, we specialize in creating compliant, high-quality basement rental suites across the GTA. With extensive knowledge of local building codes, we manage every step of the renovation process—from design to final inspections—ensuring a smooth experience and a finished product that adds value to your home.
Ready to transform your basement into a legal, tenant-ready suite? Contact Yorkland Homes today to discuss your vision, and let us bring your rental suite project to life with expertise you can trust.


