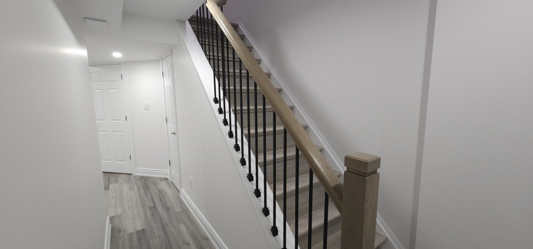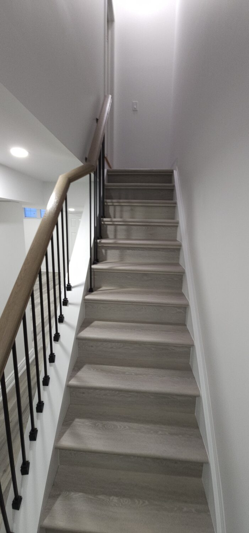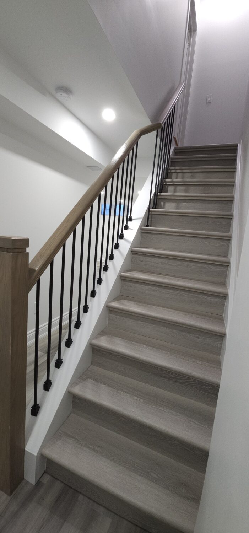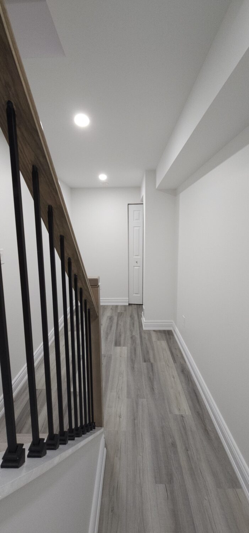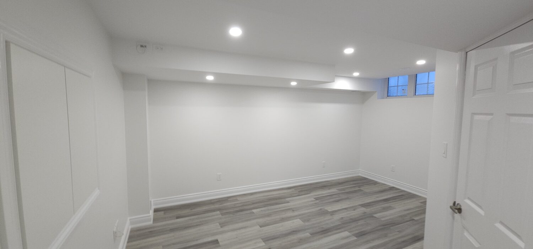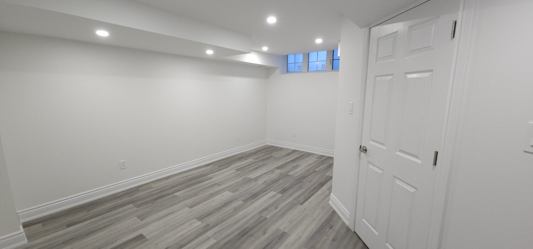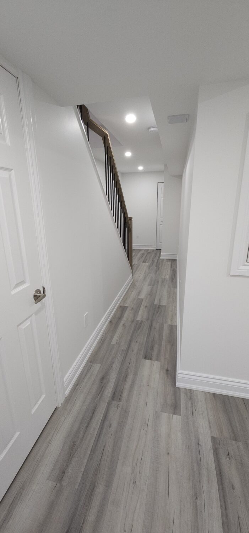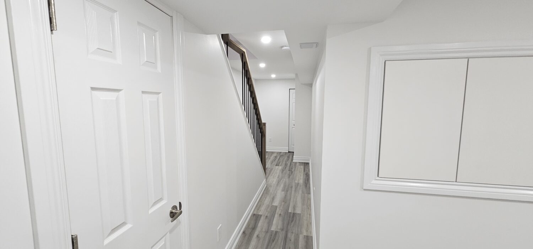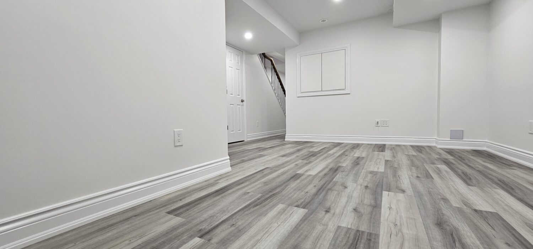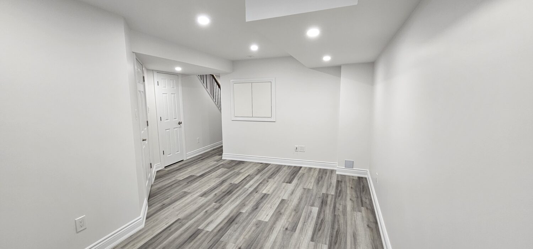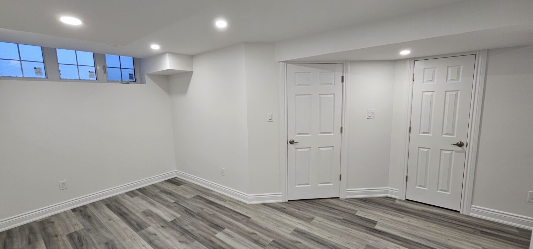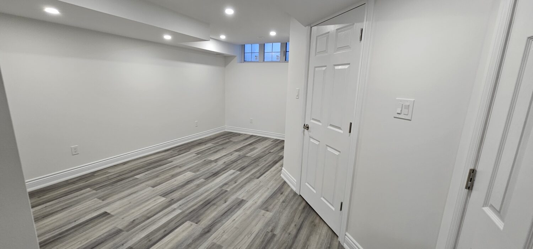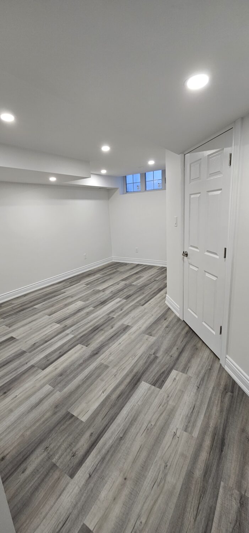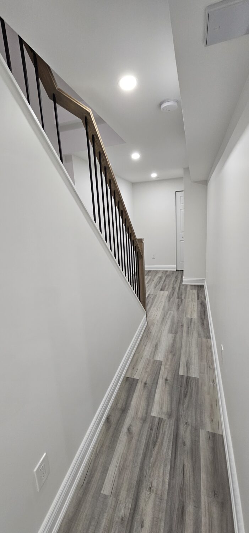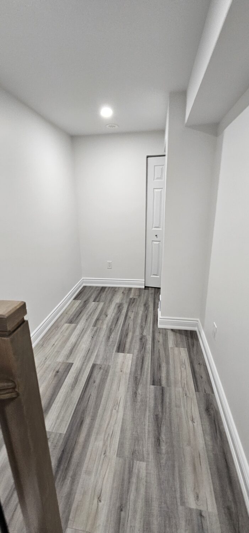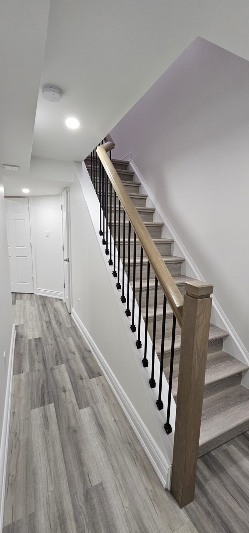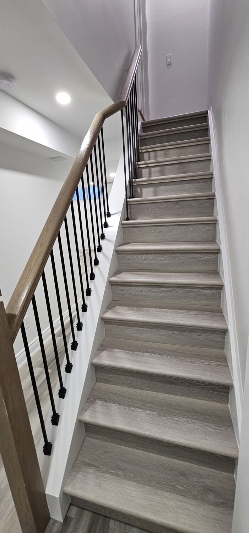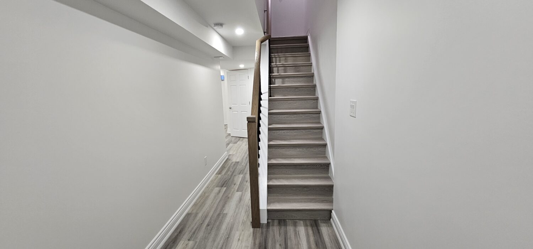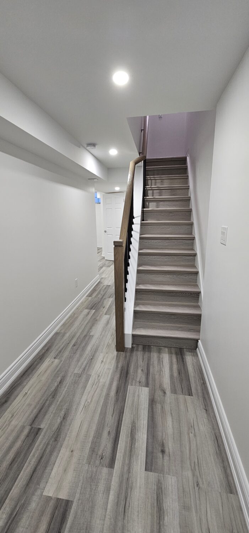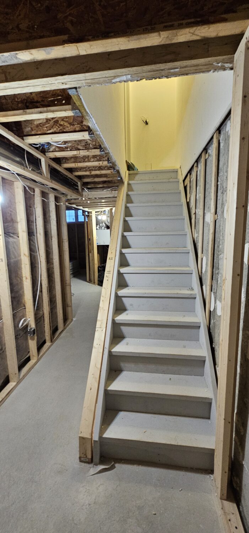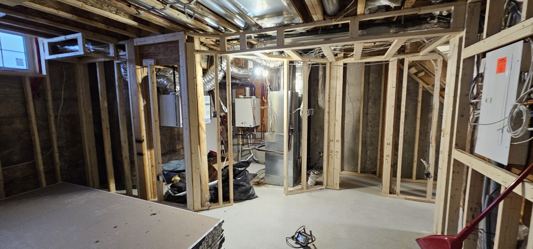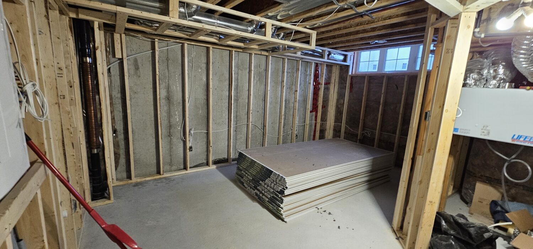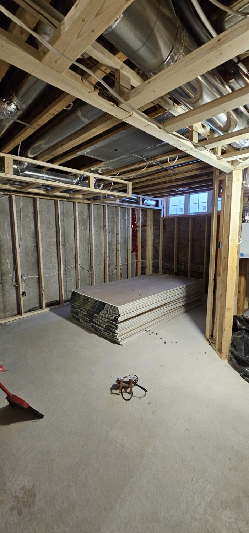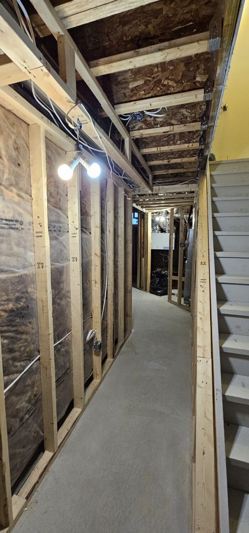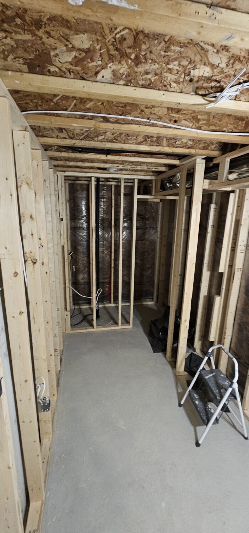This small basement remodel in Newmarket was a simple and quick renovation. The total square footage was 300 square feet. The client wanted and open room where he can hang his projector for his kids to watch TV and an area to put his work table and some workout equipment. We started off by framing the basement. Our framer removed the non load bearing wall that leads down the stairs to open up the area a bit more. After framing was done we did the electrical. no plumbing was needed. Next was drywall and plaster . Next we did the first coat of premium Benjamin Moore paint. After that we installed R-insulated Dricore Subfloor for extra warmth and protection from the concrete floor. We then proceeded to install a luxury 7mm thick vinyl plank from Molson Flooring. Our carpenter then installed 6 panel doors throughout and 5 inch colonial baseboards with a matching shoe molding. In the next step we did a second coat of paint to the walls and painted the baseboards and doors with white semi gloss paint. Our electrician added 4 inch LED pot lights throughout and we added motion sensor lights in the closets. To finish off the project we installed specialty vinyl steps on the stairs and did a custom oak railing stained to the customers preferred color, with spindles and an elegant post.
All in all this small basement Remodel in Newmarket was a fast and smooth job that left the client very happy with our workmanship and his new living space.
View the before and after pictures below.
Basement Finishing, Framing, Electrical, Flooring, Painting, Subfloors
Newmarket, ON
3 weeks
under $20,000

