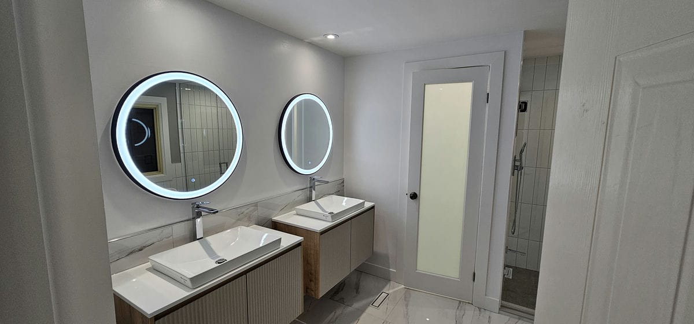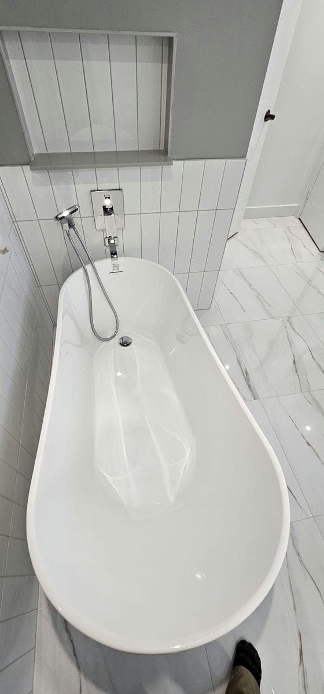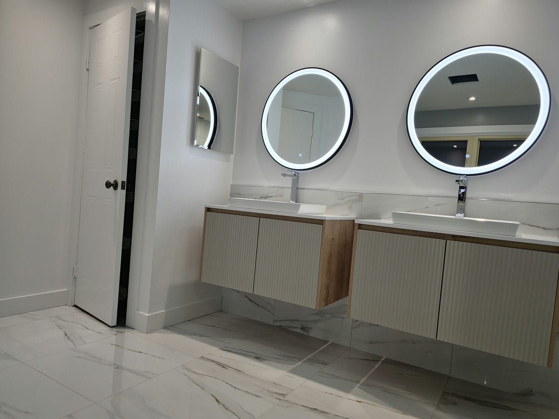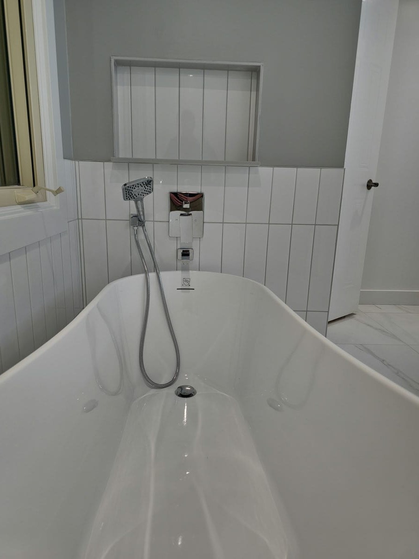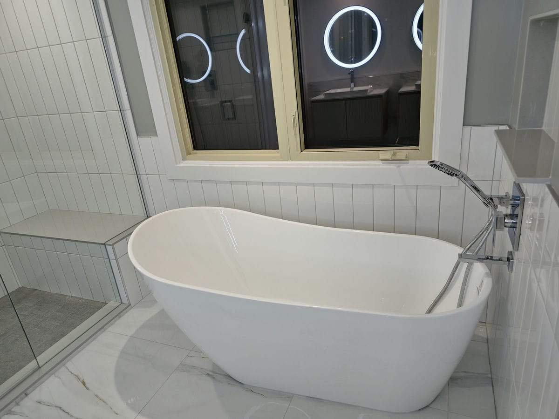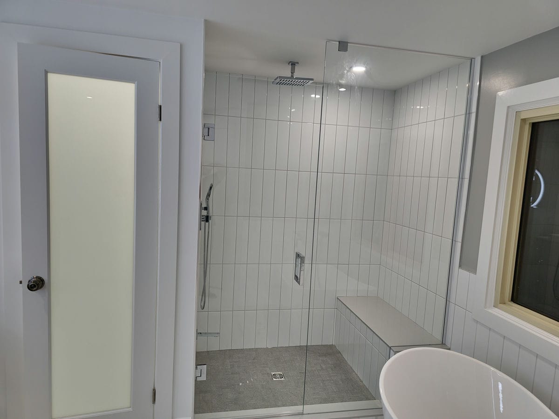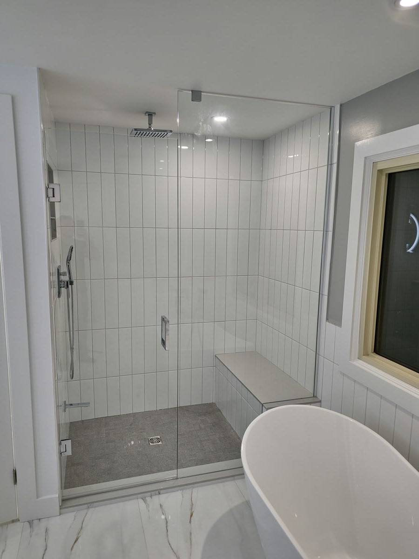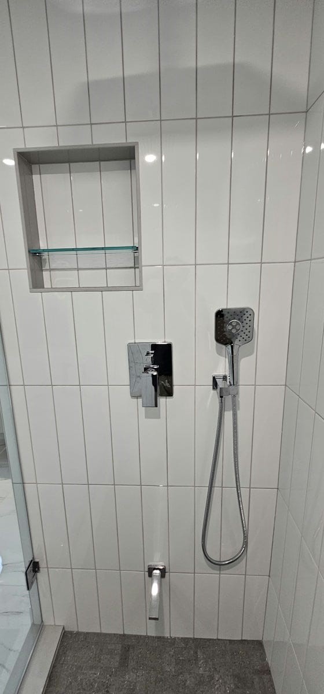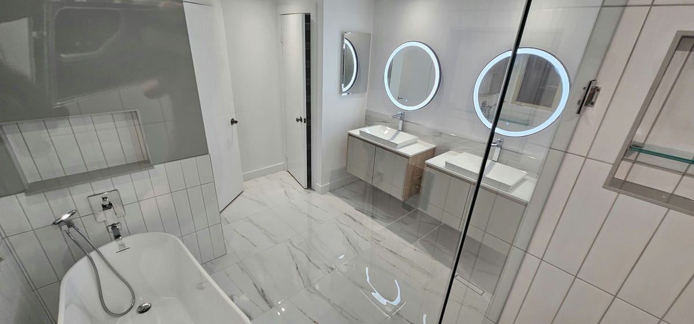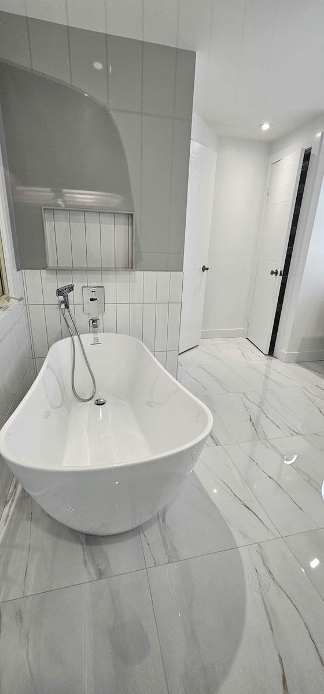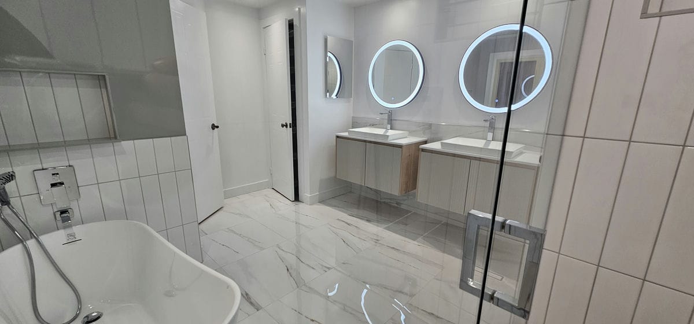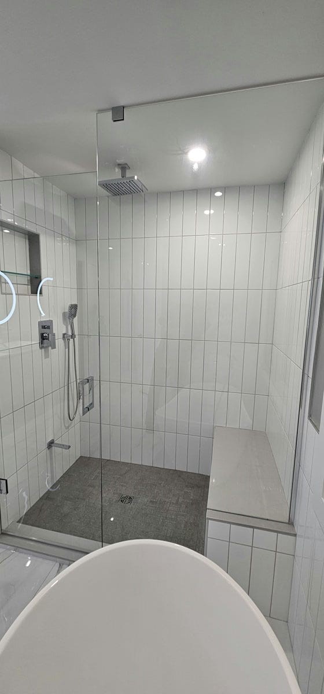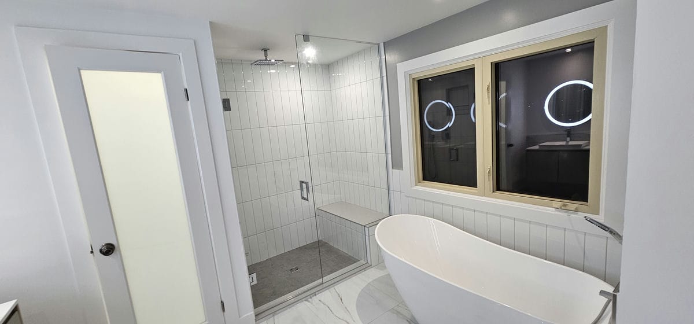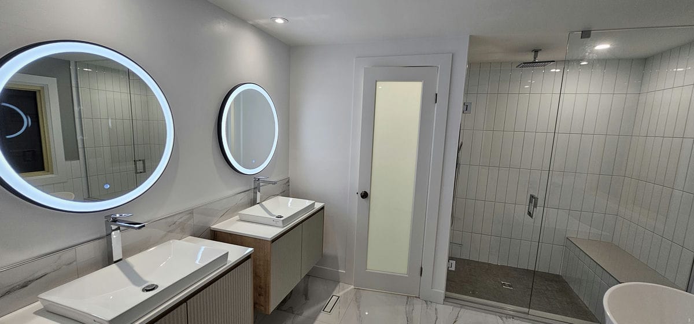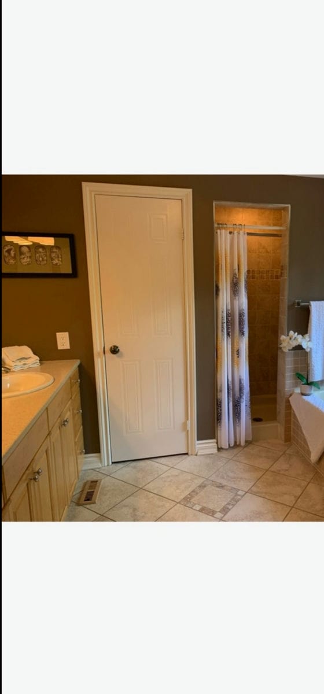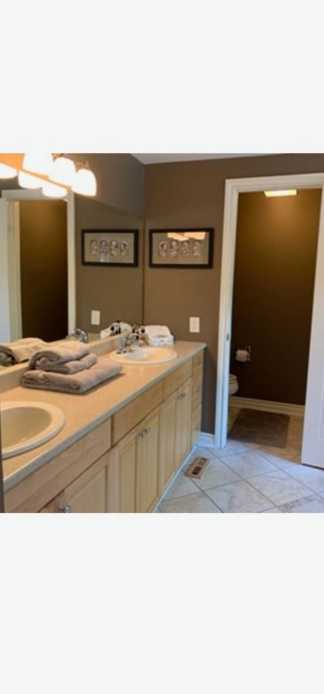This Newmarket Bathroom Remodel was a project that was in need of an update. The washroom was still from the builder about 30+ years ago. After discussing the layout and the concept with the client we order a bin to the property and started the demolition phase. One of the main things the client requested was that the shower be extended. The original builder left a foot of space in the wall that was empty and made the shower much smaller. We extended the wall and framed out a bench for the client. After all the framing was done we had the plumber relocate plumbing pipes that where need to fit the new layout of the washroom. Next the electrician added 4 inch LED pot lights throughout including the shower to brighten the place up. After dry walling the bathroom walls with green board mold resistant drywall and the shower with Densshield Tile backer we water proofed the shower with Shluter Waterproofing Membrane. We then proceeded to plaster the walls and ceilings.
After The preparations where done we Primed the walls and did one coat of paint of Premium Benjamin Moore Paints From Klein Paint in Newmarket. After that we had our tile specialists come in and start the tiling process. We purchased all the tiles from Tile Master in Aurora. For the shower base we used a dark grey mosaic tile. For the shower walls we used a 12×4 white subway tile positioned vertical on the walls. The tile went beyond the shower to the tub surrounding. for the floors and the accent wall behind the vanities we used a 24×24 white tile with a grey and brown vein flow. We then installed 2 hanging single sink vanities and the freestanding bathtub. To finish it off we installed 2 LED circle mirrors and had our custom glass specialists to install the glass panel and door.
The Newmarket Bathroom Remodel was another success for the Yorkland Team. The clients where ecstatic with the final product.
Tiling, Plumbing, Painting, Electrical, Demolition, Design, Custom Glass
Newmarket, ON
3 weeks
under $15,000

