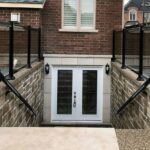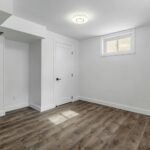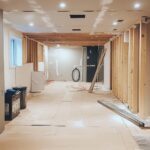Safety First: Essential Egress Requirements for Basement Renovations

Egress requirements for basement renovations aren’t just architectural specifications; they’re lifesaving features that should never be overlooked. These provisions ensure that in the event of emergencies, occupants have a clear, unobstructed path to safety. Beyond this essential function, they have implications both for the aesthetic appeal of the basement and legal considerations for homeowners in the Greater Toronto Area.
The crucial role of egress components in basement designs underscores their importance. Designed to facilitate prompt evacuations during emergencies, such as fires, these elements are as vital as smoke alarms or fire extinguishers.
What is Egress?
At its core, an egress serves as an exit point—a means of escape. When referring to basement renovations, egress typically signifies windows or doors specifically designed to allow residents a safe and efficient way out in emergencies.
Such windows and doors are not just standard fixtures. They’re sized and positioned to ensure even an adult can swiftly move through them. The egress’s role becomes even more critical when transforming a basement into a living space or bedroom, ensuring no resident gets trapped without a safe escape route.
Legal Requirements and Building Codes
In Ontario, Canada, the building codes are explicit about egress requirements for basements, especially if they’re intended to house bedrooms. According to the Ontario Building Code (OBC), every bedroom must have at least one window that’s openable from the inside without special tools or knowledge.
Specifically, the OBC mandates that these windows must have:
- An unobstructed open portion with a minimum area of 0.35 m² (3.77 ft²) and no dimension less than 380 mm (15 inches).
- A clear opening height or width of at least 15 inches.
- A sill height not more than 1,000 mm (39 inches) above the floor.
These regulations ensure that even in a crisis, swift evacuations can take place without hindrance.
Installation Considerations
While meeting the stipulated code requirements is a must, homeowners should also consider the practicalities of installation. This encompasses the design of window wells that might be required if the window is below ground level. Proper drainage is paramount here to prevent water accumulation which could obstruct the window in emergencies.
Materials used for basement egress windows should resist warping and deterioration, especially given their crucial safety role. Equally essential is the placement. They should be positioned to allow for swift, unobstructed exit, keeping in mind potential obstructions like furniture or storage items.
Benefits Beyond Safety
Egress windows and doors aren’t just about emergency exits. They introduce a splash of natural light into what’s usually the darkest part of a home, transforming basements from dim, underutilized spaces into vibrant living areas.
Moreover, they play a pivotal role in ventilation. Basements can often feel stuffy or damp, but with proper egress installations, a continuous flow of fresh air can make the environment healthier and more comfortable. And let’s not forget the value addition. Homes that adhere strictly to safety regulations and codes are more attractive to potential buyers, signaling attention to detail and care.
Maintenance and Upkeep
The very purpose of egress windows and doors hinges on their functionality during emergencies. As such, regular maintenance is non-negotiable. Ensuring these routes remain unobstructed is paramount. This means no stacking of boxes or storage items near them.
Regular checks for window seal integrity can prevent unwanted moisture ingress, which can be particularly detrimental in basements. Cleaning window wells and ensuring they remain clear of debris, especially after storms or during autumn when leaves might accumulate, is equally important.
Crafting Safe Sanctuaries: Your Basement Blueprint with Yorkland Homes
As homeowners in the GTA embark on the journey of basement renovations, prioritizing safety alongside aesthetics is crucial. Egress requirements, backed by Ontario’s building codes, provide a clear roadmap to achieve this balance. By meticulously adhering to these standards, homeowners can enjoy peace of mind, knowing their renovated space is not only beautiful but safe as well.
For residents of the Greater Toronto Area seeking expert guidance and impeccable execution in their basement renovations, Yorkland Homes stands out as the beacon of quality and safety. With years of experience and a steadfast commitment to excellence, Yorkland Homes ensures that every renovation aligns perfectly with both homeowners’ visions and the province’s safety regulations. Your dream basement is within reach, and with Yorkland Homes, it’s assuredly safe too. Contact us today and transform your basement into the perfect living space.








